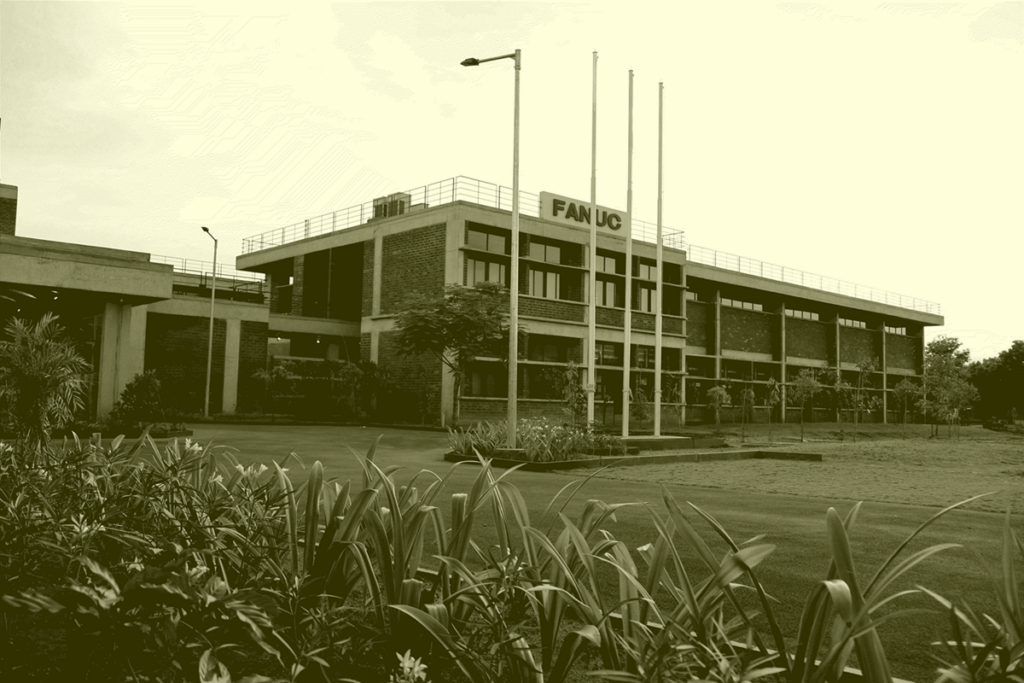
FANUC Technology Center
Sustainable design through low-carbon construction, locally sourced materials, and energy-efficient systems. Features like rainwater harvesting, daylight autonomy, and optimized thermal comfort reduce the building’s environmental impact.
Area: 6224 sqm.
Architect: Ar. Vasuki Prakash (Mindspace Architects)
Location: Chennai, Tamil Nadu
Source : Studio Lotus shot by Andre J Fanthome
Some of Our Core Inputs
Thermal Comfort Analysis
- Low-U value materials for walls and roofs were used to enhance insulation and reduce heat transfer.
- Vaulted ceilings with clay tiles minimized RCC usage while maintaining comfortable indoor conditions.
Lighting Analysis
- Daylight autonomy was achieved through optimized building orientation and fenestration design, reducing dependence on artificial lighting.
- Artificial lighting strategies ensured efficiency and minimized energy use.
Water Use Optimization
- A 200KL roof water storage system was implemented, capturing 91% of on-site rainfall for reuse.
Passive Strategies
- Building orientation and open courtyards encouraged natural ventilation.
- Landscaping with over 400 trees created natural cooling and a wind barrier.
Carbon Footprint Reduction
- Locally sourced materials like clay tiles and bricks significantly reduced embodied carbon.
- Over 2,817.42m² of CO₂ sequestration capacity was achieved through tree planting.
- 5,71,000 Kg CO₂e emissions were avoided during construction by using low-carbon materials.
Renewable Energy Integration
- On-site solar panels further reduced reliance on non-renewable energy sources
Free download the complete FANUC Building Case Study: Click Here
